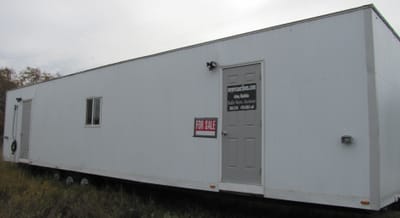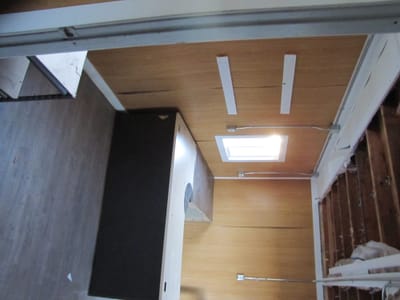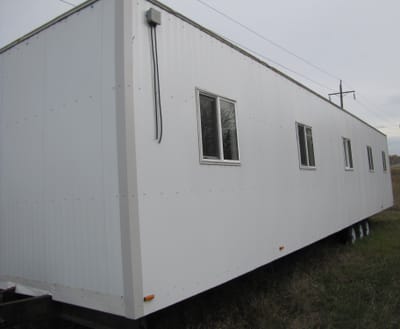
MEYERS AUCTIONS & APPRAISALS
DO NOT EMAIL THRU THIS SITE
DO NOT SEND EMAILS THRU THIS SITE ... I SELDOM GET THEM.
CALL OR TEXT ME AT 204-476-6262 OR EMAIL to: meyersauctions@mts.net
BRADLEY MEYERS, AUCTIONEER, TEXT 204-476-6262 Thanks
CALL OR TEXT ME AT 204-476-6262 OR EMAIL to: meyersauctions@mts.net
BRADLEY MEYERS, AUCTIONEER, TEXT 204-476-6262 Thanks
MARCH 2026 ONLINE GUN AUCTION
PLANNING A MARCH 2026 ONLINE GUN AUCTION
CALL TO CONSIGN
BRADLEY MEYERS, AUCTIONEER, TEXT 204-476-6262
CALL TO CONSIGN
BRADLEY MEYERS, AUCTIONEER, TEXT 204-476-6262
44' X 10' TRIPLE AXEL OFFICE / WORK SITE TRAILER FOR SALE BY PRIVATE TREATY



44' X 10' TRIPLE AXEL OFFICE / WORK SITE TRAILER. PINTLE HITCH. HAS BEEN RENOVATED. 100 AMP ELECTRICAL PANEL. INTERIOR ROOF NEEDS TO BE INSULATED AND FINISHED. PRICE REDUCED $ 25,000.00 $17,000.00
FOR MORE PICTURES CLICK ON THE LINK BELOW:
https://www.globalauctionguide.com/manitoba-auctions/arden-mb/for-sale-by-private-treaty-s-1374449.html
BRADLEY MEYERS AUCTIONEER
WWW.MEYERSAUCTIONS.COM
TO CONSIGN: email meyersauctions@mts.net / CALL or TEXT 204-476-6262
BRADLEY MEYERS, AUCTIONEER, TEXT 204-476-6262 FOR INFO
FOR MORE PICTURES CLICK ON THE LINK BELOW:
https://www.globalauctionguide.com/manitoba-auctions/arden-mb/for-sale-by-private-treaty-s-1374449.html
BRADLEY MEYERS AUCTIONEER
WWW.MEYERSAUCTIONS.COM
TO CONSIGN: email meyersauctions@mts.net / CALL or TEXT 204-476-6262
BRADLEY MEYERS, AUCTIONEER, TEXT 204-476-6262 FOR INFO
Contact: BRADLEY mEYERS, AUCTIONEER
- Arden, MB, Canada